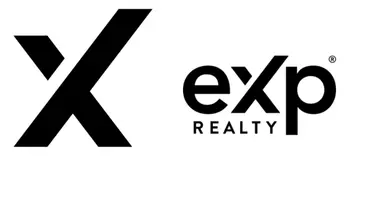1861 Sandpiper Lane Carrollton, TX 75007
OPEN HOUSE
Sun May 04, 1:00am - 3:00pm
UPDATED:
Key Details
Property Type Townhouse
Sub Type Townhouse
Listing Status Active
Purchase Type For Sale
Square Footage 1,666 sqft
Price per Sqft $239
Subdivision Quail Creek Twnhs Add
MLS Listing ID 20914811
Style Craftsman
Bedrooms 3
Full Baths 2
Half Baths 1
HOA Fees $431/mo
HOA Y/N Mandatory
Year Built 2004
Annual Tax Amount $6,548
Lot Size 2,744 Sqft
Acres 0.063
Property Sub-Type Townhouse
Property Description
Beautifully maintained and freshly painted, this charming townhome offers the perfect blend of peaceful living and city convenience. Nestled in a quiet, friendly neighborhood with very low traffic, you'll enjoy a welcoming community atmosphere just steps from all the essentials.
Inside, the flexible floor plan features a bedroom or home office on the first floor, with two additional spacious bedrooms upstairs. The kitchen shines with a brand new stove and dishwasher, and the mud room includes laundry connections for added convenience. A cozy fenced backyard offers room for a garden or simply relaxing outdoors.
Residents love the well-maintained community pool and park, while the proactive HOA keeps the neighborhood looking its best, helping to protect and enhance your investment.
HOA Fee includes: Home insurance, including roof and outside home, complete irrigation system, grass cutting, tree trimming, pool water, chemicals, management, locks, newer fence installed and maintain, Quail Creek entryways, streetlights, and management staff.
Location
State TX
County Denton
Community Community Pool, Greenbelt, Park, Perimeter Fencing, Pool
Direction GPS Friendly
Rooms
Dining Room 1
Interior
Interior Features Decorative Lighting, High Speed Internet Available
Heating Central, Natural Gas, Zoned
Cooling Central Air, Electric, Zoned
Flooring Carpet, Ceramic Tile, Wood
Appliance Dishwasher, Disposal, Electric Range, Gas Water Heater, Microwave, Vented Exhaust Fan
Heat Source Central, Natural Gas, Zoned
Laundry Electric Dryer Hookup, Utility Room, Full Size W/D Area, Washer Hookup
Exterior
Exterior Feature Covered Patio/Porch, Rain Gutters
Garage Spaces 2.0
Fence Back Yard, Full, Wood
Community Features Community Pool, Greenbelt, Park, Perimeter Fencing, Pool
Utilities Available City Sewer, City Water, Community Mailbox, Curbs, Individual Gas Meter, Individual Water Meter, Natural Gas Available, Underground Utilities
Roof Type Composition
Total Parking Spaces 2
Garage Yes
Building
Lot Description Adjacent to Greenbelt, Few Trees, Interior Lot, Landscaped, Level, Sprinkler System, Subdivision, Zero Lot Line
Story Two
Foundation Slab
Level or Stories Two
Structure Type Brick,Rock/Stone,Wood
Schools
Elementary Schools Homestead
Middle Schools Arbor Creek
High Schools Hebron
School District Lewisville Isd
Others
Ownership Edward & Carol M Shaffer
Acceptable Financing Cash, Conventional, FHA, VA Loan, Other
Listing Terms Cash, Conventional, FHA, VA Loan, Other

GET MORE INFORMATION
Agent | License ID: 0764248



