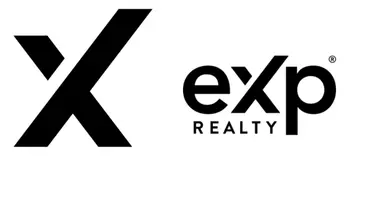1410 Plum Creek Drive Midlothian, TX 76065
OPEN HOUSE
Sun May 18, 2:00pm - 4:00pm
UPDATED:
Key Details
Property Type Single Family Home
Sub Type Single Family Residence
Listing Status Active
Purchase Type For Sale
Square Footage 2,759 sqft
Price per Sqft $233
Subdivision Plum Creek #3
MLS Listing ID 20939955
Style Traditional
Bedrooms 4
Full Baths 3
HOA Fees $200/ann
HOA Y/N Mandatory
Year Built 2008
Annual Tax Amount $11,724
Lot Size 0.721 Acres
Acres 0.721
Property Sub-Type Single Family Residence
Property Description
Welcome to this beautifully maintained 4-bedroom, 3-bath home nestled on over half an acre in the desirable Plum Creek subdivision of Midlothian. Designed for both comfort and entertaining, this property features an incredible outdoor living space complete with a sparkling in-ground gunite pool, two cedar pergolas, a fully equipped outdoor kitchen area, and a cozy fire pit — perfect for enjoying Texas evenings with family and friends.
Inside, you'll love the open-concept layout with split bedrooms for added privacy. Elegant wood floors, crown molding, and a spacious entry set the tone for refined living. The gourmet kitchen offers granite countertops, a gas cooktop, double ovens, and abundant counter space — ideal for cooking and gathering.
The primary suite is a true retreat with its private door to the back patio, a relaxing Jacuzzi tub, an oversized walk-in shower, and a spacious closet. Additional updates include a new HVAC system, added insulation, new pool pump, and a whole-house water softener — providing peace of mind and energy efficiency.
This home blends style, function, and resort-style outdoor living — all in a prime Midlothian location. Don't miss this one!
Location
State TX
County Ellis
Direction Use GPS
Rooms
Dining Room 2
Interior
Interior Features Decorative Lighting, Eat-in Kitchen, Granite Counters, High Speed Internet Available, Kitchen Island, Natural Woodwork, Open Floorplan, Pantry, Walk-In Closet(s)
Heating Central, Electric
Cooling Central Air, Electric
Flooring Carpet, Ceramic Tile, Wood
Fireplaces Number 1
Fireplaces Type Brick, Gas Starter
Appliance Dishwasher, Gas Cooktop, Microwave, Double Oven, Water Softener
Heat Source Central, Electric
Laundry Electric Dryer Hookup, Full Size W/D Area, Washer Hookup
Exterior
Exterior Feature Covered Patio/Porch, Fire Pit, Rain Gutters, Lighting, Outdoor Grill
Garage Spaces 2.0
Fence Back Yard, Fenced, Gate, Wood
Pool Fenced, Gunite, In Ground, Outdoor Pool, Private, Pump, Water Feature
Utilities Available Aerobic Septic, Co-op Electric, Curbs, Electricity Available, Propane, Septic, Sidewalk, Underground Utilities
Roof Type Composition
Total Parking Spaces 2
Garage Yes
Private Pool 1
Building
Lot Description Acreage, Few Trees, Interior Lot, Landscaped, Lrg. Backyard Grass, Sprinkler System, Subdivision
Story One
Foundation Slab
Level or Stories One
Structure Type Brick,Rock/Stone
Schools
Elementary Schools Larue Miller
Middle Schools Dieterich
High Schools Midlothian
School District Midlothian Isd
Others
Ownership of record
Acceptable Financing Cash, Conventional, FHA, VA Loan
Listing Terms Cash, Conventional, FHA, VA Loan
Special Listing Condition Aerial Photo, Survey Available

GET MORE INFORMATION
Agent | License ID: 0764248



