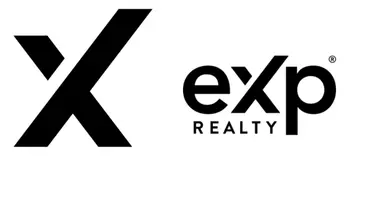1353 Norwood Drive Hurst, TX 76053
UPDATED:
Key Details
Property Type Single Family Home
Sub Type Single Family Residence
Listing Status Active
Purchase Type For Sale
Square Footage 1,222 sqft
Price per Sqft $225
Subdivision Oakwood Park East Add
MLS Listing ID 20948495
Style Traditional
Bedrooms 3
Full Baths 2
HOA Y/N None
Year Built 1962
Annual Tax Amount $4,501
Lot Size 9,104 Sqft
Acres 0.209
Lot Dimensions 66x138
Property Sub-Type Single Family Residence
Property Description
Front Yard & Exterior Enhancements:
The front garden was beautifully redesigned in 2021, featuring a brick border, solar
lighting, a low-maintenance irrigation system, patio stones, and decorative pebbles. A
concrete slab was added to create additional parking space suitable for an RV. Two
trees were removed to open up the landscape, enhancing curb appeal and usability.
The front doors have been freshly repainted, adding to the home's inviting appearance.
Interior Renovations:
Travertine tile was installed in 2010, and the bathroom has been updated with a new
toilet and stylish tilework. All interior doors were upgraded to modern styles in 2010.
Blinds were added throughout the home for both privacy and aesthetics, and the entire
home was repainted in 2022. Paint still looks new. Baseboards were also replaced in
2010 for a clean, finished look. The kitchen dry bar was recently rebuilt, offering a fresh
and functional cooking space.
Backyard Features & Additions:
The property includes a spacious back patio added in 2006, ideal for entertaining or
relaxing outdoors. A shed, built in 2008, provides additional storage. All bedrooms
feature new carpet, and the master bathroom was completely remodeled in 2011 with
modern finishes and fixtures. Call for Special Finacing Programs*5 percent downpayment assistance if you qualify, 6 and one eighth percent program if you qualify. Call agent for details
Location
State TX
County Tarrant
Community Curbs
Direction GPS
Rooms
Dining Room 1
Interior
Interior Features Built-in Features, Cable TV Available, Flat Screen Wiring, High Speed Internet Available
Heating Central, Natural Gas
Cooling Ceiling Fan(s), Central Air, Electric
Flooring Carpet, Ceramic Tile, Travertine Stone
Appliance Dishwasher, Disposal, Gas Cooktop, Gas Oven, Gas Water Heater, Vented Exhaust Fan
Heat Source Central, Natural Gas
Laundry Electric Dryer Hookup, In Garage, Washer Hookup
Exterior
Exterior Feature RV Hookup, RV/Boat Parking
Garage Spaces 2.0
Fence Back Yard, Chain Link, Wood
Community Features Curbs
Utilities Available Cable Available, City Sewer, City Water, Curbs, Electricity Connected, Individual Gas Meter, Natural Gas Available, Phone Available, Sewer Available
Roof Type Composition
Total Parking Spaces 2
Garage Yes
Building
Lot Description Few Trees, Interior Lot, Landscaped, Subdivision
Story One
Foundation Slab
Level or Stories One
Structure Type Brick
Schools
Elementary Schools Shadyoaks
High Schools Bell
School District Hurst-Euless-Bedford Isd
Others
Restrictions Deed
Ownership See Offer Instructions
Acceptable Financing Cash, Conventional, FHA, VA Loan
Listing Terms Cash, Conventional, FHA, VA Loan
Special Listing Condition Survey Available
Virtual Tour https://www.zillow.com/view-3d-home/6a348ba1-9341-4253-9193-75e99cef5ef0?setAttribution=mls&wl=true&utm_source=dashboard

GET MORE INFORMATION
Agent | License ID: 0764248



