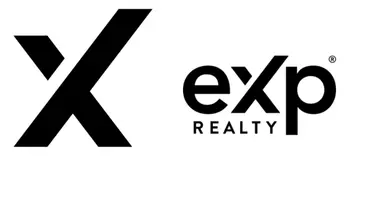4245 Waterstone Estates Drive Mckinney, TX 75071
OPEN HOUSE
Sat Jun 21, 11:00am - 1:00pm
UPDATED:
Key Details
Property Type Single Family Home
Sub Type Single Family Residence
Listing Status Active
Purchase Type For Sale
Square Footage 4,119 sqft
Price per Sqft $309
Subdivision Waterstone Estates Sec I
MLS Listing ID 20970524
Style French
Bedrooms 5
Full Baths 4
HOA Fees $975
HOA Y/N Mandatory
Year Built 2018
Annual Tax Amount $12,194
Lot Size 1.000 Acres
Acres 1.0
Property Sub-Type Single Family Residence
Property Description
This one-of-a-kind Country French-style home is the ultimate entertainer's dream. Nestled on a fully fenced one-acre private oasis, you'll fall in love the moment you step into the expansive backyard—complete with a sparkling pool and hot tub, an oversized covered patio, and a beautiful row of pine trees that bring year-round vibrant green and provide extra privacy to the back of the lot.
Inside, enjoy a warm and inviting open-concept layout, designed for both comfort and style. The professional-grade kitchen is a chef's dream, featuring high-end appliances, elegant finishes, and a truly spectacular, oversized kitchen island that serves as the heart of the home. Just off the kitchen, a custom bar area makes entertaining a breeze.
Working from home? You'll appreciate the private home office with its own courtyard, offering both inspiration and tranquility. Upstairs, discover a versatile game room, full bathroom, and a cozy home theater complete with its wet kitchen—perfect for movie nights, game days, or transforming into a mother-in-law suite or guest retreat.
There's room for everyone, with spacious bedrooms and thoughtful design throughout. The primary suite is a true retreat, offering a spa-inspired en suite bathroom, luxurious soaking tub, bar, and impressive his and hers walk-in closets.
And let's not forget the views—whether it's sunrises from the upstairs windows or breathtaking sunsets from your private pool, this home combines elegance and comfort in every corner.
All of this is located in a beautiful gated community that features a scenic lake, a playground for the little ones, and plenty of space for walking and biking, the perfect setting to enjoy a peaceful, active lifestyle.
More than just a house, this is where your next chapter begins. Come experience it for yourself!
Location
State TX
County Collin
Community Community Dock, Fishing, Gated, Greenbelt, Jogging Path/Bike Path, Lake, Park, Perimeter Fencing, Playground
Direction From 380 to New Hope Road, turn left on Co Road 409, turn right on Double Lake Waterstone Estates, turn left on Waterstone Estates Dr, the destination will be on the left.
Rooms
Dining Room 2
Interior
Interior Features Built-in Features, Cable TV Available, Decorative Lighting, Double Vanity, Eat-in Kitchen, Flat Screen Wiring, Granite Counters, High Speed Internet Available, Kitchen Island, Open Floorplan, Pantry, Smart Home System, Walk-In Closet(s), Wet Bar
Heating Central, Fireplace(s), Natural Gas
Cooling Central Air
Flooring Carpet, Engineered Wood, Tile
Fireplaces Number 2
Fireplaces Type Brick, Family Room, Gas, Gas Logs
Equipment Irrigation Equipment
Appliance Built-in Gas Range, Commercial Grade Range, Commercial Grade Vent, Dishwasher, Disposal, Microwave, Double Oven, Plumbed For Gas in Kitchen, Vented Exhaust Fan
Heat Source Central, Fireplace(s), Natural Gas
Laundry Electric Dryer Hookup, Full Size W/D Area
Exterior
Exterior Feature Courtyard, Covered Patio/Porch, Garden(s), Rain Gutters, Lighting, Outdoor Living Center, Private Yard, Uncovered Courtyard
Garage Spaces 3.0
Carport Spaces 3
Fence Fenced, Metal, Rock/Stone, Wrought Iron
Pool Fenced, Heated, In Ground, Outdoor Pool, Salt Water
Community Features Community Dock, Fishing, Gated, Greenbelt, Jogging Path/Bike Path, Lake, Park, Perimeter Fencing, Playground
Utilities Available Aerobic Septic, Cable Available, Co-op Electric, Electricity Connected, Individual Gas Meter, Individual Water Meter, Natural Gas Available, Septic
Roof Type Composition
Total Parking Spaces 3
Garage Yes
Private Pool 1
Building
Lot Description Acreage
Story One and One Half
Foundation Combination
Level or Stories One and One Half
Structure Type Brick,Stone Veneer,Wood,Other
Schools
Elementary Schools Webb
Middle Schools Johnson
High Schools Mckinney North
School District Mckinney Isd
Others
Restrictions No Known Restriction(s)
Ownership See Taxes
Acceptable Financing 1031 Exchange, Cash, Conventional, Other
Listing Terms 1031 Exchange, Cash, Conventional, Other
Special Listing Condition Agent Related to Owner, Owner/ Agent
Virtual Tour https://www.propertypanorama.com/instaview/ntreis/20970524

GET MORE INFORMATION
Agent | License ID: 0764248



