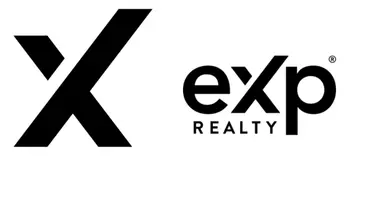390 Chisum Trail Road Whitesboro, TX 76273
UPDATED:
Key Details
Property Type Single Family Home
Sub Type Single Family Residence
Listing Status Active
Purchase Type For Sale
Square Footage 5,517 sqft
Price per Sqft $1,114
Subdivision Cedar Mills Estates Ph 2
MLS Listing ID 20974884
Bedrooms 5
Full Baths 6
Half Baths 1
HOA Y/N None
Year Built 2017
Annual Tax Amount $24,826
Lot Size 68.000 Acres
Acres 68.0
Property Sub-Type Single Family Residence
Property Description
Tucked behind the arena, separate guest quarters offer a private and convenient space for visitors, full-time help, or traveling clients. The equestrian infrastructure is second to none. The main show barn includes 10 well-ventilated stalls with individual covered runs, automatic waterers, feeders, and drop-down grills. A custom tack room, two hot & cold wash racks, roll-up doors, laundry, and a bathroom complete the setup.
The 140'x250' covered arena features LED lighting, two Big Ass Fans, and ample room for any discipline—whether you're roping, working cattle, or jumping. Additional barns add more stall space and storage, while a 3-stall shed row barn includes water and tack storage with a roll-up door. The original barn includes 4 oversized stalls, breeding stocks, feed storage, and covered parking. Water and electric are thoughtfully routed throughout, and 8 cross-fenced turnouts ensure flexibility for rotation, rehab, or everyday use.
This turnkey property is a true Texas horseman's haven—offering refined living and professional-grade equestrian amenities in one remarkable package.
Location
State TX
County Grayson
Direction See GPS.
Rooms
Dining Room 2
Interior
Interior Features Built-in Features, Cable TV Available, Cathedral Ceiling(s), Chandelier, Decorative Lighting, Double Vanity, Eat-in Kitchen, Flat Screen Wiring, Granite Counters, High Speed Internet Available, Kitchen Island, Natural Woodwork, Open Floorplan, Pantry, Vaulted Ceiling(s), Walk-In Closet(s), Wet Bar, Second Primary Bedroom
Heating Central
Cooling Ceiling Fan(s), Central Air
Flooring Carpet, Tile, Wood
Fireplaces Number 2
Fireplaces Type Family Room, Fire Pit, Gas, Wood Burning
Equipment Call Listing Agent, Negotiable
Appliance Built-in Gas Range, Built-in Refrigerator, Commercial Grade Vent, Dishwasher, Disposal, Gas Cooktop, Gas Range, Microwave, Double Oven, Plumbed For Gas in Kitchen, Refrigerator
Heat Source Central
Laundry Electric Dryer Hookup, Utility Room, Full Size W/D Area, Washer Hookup
Exterior
Exterior Feature Covered Patio/Porch, Fire Pit, Rain Gutters, Lighting, Outdoor Kitchen, Private Entrance, RV Hookup, Stable/Barn, Storage
Garage Spaces 2.0
Fence Barbed Wire, Cross Fenced, Full, Gate, Metal, Pipe, Wire
Pool Gunite, Heated, In Ground, Outdoor Pool, Pool Sweep, Pool/Spa Combo, Private, Water Feature
Utilities Available Aerobic Septic, Co-op Water, Propane, Septic
Roof Type Metal
Total Parking Spaces 2
Garage Yes
Private Pool 1
Building
Lot Description Acreage, Agricultural, Few Trees, Interior Lot, Landscaped, Lrg. Backyard Grass, Pasture, Rolling Slope, Sprinkler System, Tank/ Pond
Story One
Foundation Slab
Level or Stories One
Structure Type Rock/Stone
Schools
Elementary Schools Whitesboro
Middle Schools Whitesboro
High Schools Whitesboro
School District Whitesboro Isd
Others
Restrictions Deed
Ownership Of Record
Acceptable Financing 1031 Exchange, Cash, Conventional
Listing Terms 1031 Exchange, Cash, Conventional
Special Listing Condition Aerial Photo, Deed Restrictions, Survey Available, Verify Tax Exemptions
Virtual Tour https://www.propertypanorama.com/instaview/ntreis/20974884

GET MORE INFORMATION
Agent | License ID: 0764248



