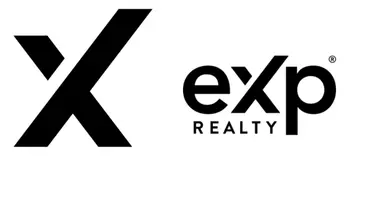12190 Marion Road Sanger, TX 76266
Tracy Thomson
Tracy Thomson Realtor - Mike Harrison Group
tthomsonrealtor@gmail.com +1(469) 714-2100OPEN HOUSE
Sat Jun 28, 1:00pm - 4:00pm
Sun Jun 29, 1:00pm - 3:00pm
UPDATED:
Key Details
Property Type Single Family Home
Sub Type Single Family Residence
Listing Status Active
Purchase Type For Sale
Square Footage 5,327 sqft
Price per Sqft $422
Subdivision Regal Meadows Add
MLS Listing ID 20980836
Style Traditional
Bedrooms 4
Full Baths 3
HOA Y/N None
Year Built 2016
Annual Tax Amount $12,728
Lot Size 5.620 Acres
Acres 5.62
Property Sub-Type Single Family Residence
Property Description
Location
State TX
County Denton
Direction GPS Friendly. Listing agent will provide gate code or you may park in the entrance by the shop.
Rooms
Dining Room 1
Interior
Interior Features Cable TV Available, Chandelier, Decorative Lighting, Double Vanity, Granite Counters, High Speed Internet Available, Kitchen Island, Natural Woodwork, Open Floorplan, Pantry, Sound System Wiring, Walk-In Closet(s), Wired for Data
Heating Central, Electric, Zoned
Cooling Central Air, Electric, Zoned
Flooring Ceramic Tile, Hardwood
Fireplaces Number 2
Fireplaces Type Family Room, Fire Pit, Gas, Gas Logs, Living Room, Outside, Wood Burning
Appliance Electric Cooktop, Electric Oven, Microwave, Tankless Water Heater
Heat Source Central, Electric, Zoned
Laundry Utility Room, Full Size W/D Area
Exterior
Exterior Feature Attached Grill, Built-in Barbecue, Covered Patio/Porch, Dog Run, Fire Pit, Rain Gutters, Kennel, Lighting, Outdoor Grill, Outdoor Kitchen, Outdoor Living Center, Private Entrance, Putting Green, RV/Boat Parking, Sport Court
Garage Spaces 2.0
Carport Spaces 3
Fence Back Yard, Fenced, Front Yard
Pool Gunite, Heated, In Ground, Outdoor Pool, Pool/Spa Combo, Water Feature, Waterfall
Utilities Available Aerobic Septic, City Water, Individual Water Meter, Outside City Limits
Roof Type Shingle
Total Parking Spaces 5
Garage Yes
Private Pool 1
Building
Lot Description Acreage, Few Trees, Landscaped, Pasture, Sprinkler System, Tank/ Pond, Water/Lake View
Story One
Foundation Slab
Level or Stories One
Structure Type Brick,Rock/Stone
Schools
Elementary Schools Butterfield
Middle Schools Sanger
High Schools Sanger
School District Sanger Isd
Others
Restrictions No Mobile Home
Ownership See Tax
Acceptable Financing Cash, Conventional, FHA, VA Loan
Listing Terms Cash, Conventional, FHA, VA Loan
Special Listing Condition Aerial Photo
Virtual Tour https://www.propertypanorama.com/instaview/ntreis/20980836

GET MORE INFORMATION
Agent | License ID: 0764248



