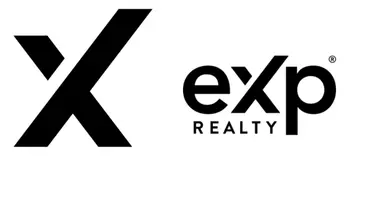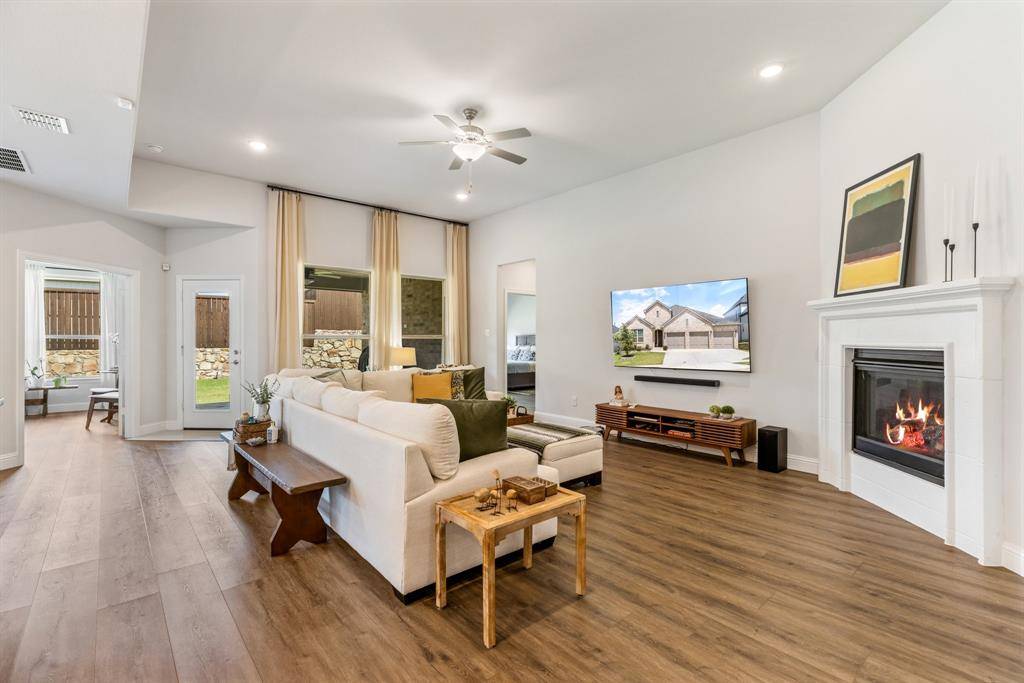313 Savannah Lane Oak Point, TX 75068
Tracy Thomson
Tracy Thomson Realtor - Mike Harrison Group
tthomsonrealtor@gmail.com +1(469) 714-2100OPEN HOUSE
Sun Jun 29, 3:00pm - 5:00pm
UPDATED:
Key Details
Property Type Single Family Home
Sub Type Single Family Residence
Listing Status Active
Purchase Type For Sale
Square Footage 2,811 sqft
Price per Sqft $202
Subdivision South Oak Ph 1
MLS Listing ID 20984238
Style Traditional
Bedrooms 4
Full Baths 3
HOA Fees $625
HOA Y/N Mandatory
Year Built 2021
Annual Tax Amount $9,621
Lot Size 7,187 Sqft
Acres 0.165
Property Sub-Type Single Family Residence
Property Description
Location
State TX
County Denton
Community Club House, Community Pool, Fitness Center, Jogging Path/Bike Path, Lake, Pool, Sauna, Sidewalks, Spa
Direction Take Interstate 35 E N toward Denton exit 458 A toward Farm to Market Rd 2181 Swisher Rd. Merge onto S Interstate 35 Stemmons Fwy Turn Right onto Swisher Rd Turn Left onto S Oak Dr .3 miles Turn Left onto Savannah Ln home is in your left 313 Savannah Ln
Rooms
Dining Room 1
Interior
Interior Features Built-in Features, Cable TV Available, Decorative Lighting, Double Vanity, Dumbwaiter, Eat-in Kitchen, Granite Counters, Kitchen Island, Open Floorplan, Pantry, Tile Counters, Vaulted Ceiling(s), Walk-In Closet(s)
Heating Central, Electric, ENERGY STAR Qualified Equipment, ENERGY STAR/ACCA RSI Qualified Installation
Cooling Ceiling Fan(s), Central Air, Electric, ENERGY STAR Qualified Equipment
Flooring Tile, Vinyl, Wood
Fireplaces Number 1
Fireplaces Type Gas, Great Room, Living Room, Masonry, Wood Burning
Equipment Irrigation Equipment
Appliance Built-in Gas Range, Built-in Refrigerator, Dishwasher, Disposal, Dryer, Gas Cooktop, Gas Oven, Gas Range, Gas Water Heater, Ice Maker, Microwave, Convection Oven, Refrigerator, Vented Exhaust Fan, Washer, Water Filter
Heat Source Central, Electric, ENERGY STAR Qualified Equipment, ENERGY STAR/ACCA RSI Qualified Installation
Laundry Electric Dryer Hookup, Utility Room, Full Size W/D Area, Washer Hookup
Exterior
Exterior Feature Covered Courtyard, Covered Patio/Porch, Gas Grill, Rain Gutters, Outdoor Grill
Garage Spaces 3.0
Fence Back Yard, Wood
Community Features Club House, Community Pool, Fitness Center, Jogging Path/Bike Path, Lake, Pool, Sauna, Sidewalks, Spa
Utilities Available Cable Available, City Sewer, City Water, Electricity Connected
Roof Type Composition,Shingle
Total Parking Spaces 3
Garage Yes
Building
Lot Description Sprinkler System
Story One
Foundation Slab
Level or Stories One
Structure Type Brick,Siding
Schools
Elementary Schools Oak Point
High Schools Little Elm
School District Little Elm Isd
Others
Restrictions Easement(s),Unknown Encumbrance(s)
Ownership Text Agent
Acceptable Financing Cash, Conventional, VA Loan
Listing Terms Cash, Conventional, VA Loan
Special Listing Condition Aerial Photo, Utility Easement
Virtual Tour https://www.propertypanorama.com/instaview/ntreis/20984238

GET MORE INFORMATION
Agent | License ID: 0764248



