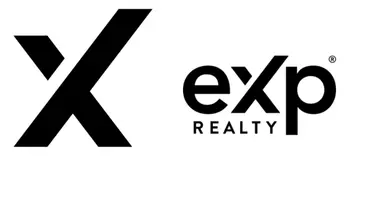For more information regarding the value of a property, please contact us for a free consultation.
3600 Pendery Lane Fort Worth, TX 76244
Want to know what your home might be worth? Contact us for a FREE valuation!

Our team is ready to help you sell your home for the highest possible price ASAP
Key Details
Property Type Single Family Home
Sub Type Single Family Residence
Listing Status Sold
Purchase Type For Sale
Square Footage 2,377 sqft
Price per Sqft $184
Subdivision Heritage Add
MLS Listing ID 20174326
Sold Date 03/03/23
Style Traditional
Bedrooms 3
Full Baths 2
Half Baths 1
HOA Fees $35/ann
HOA Y/N Mandatory
Year Built 2002
Annual Tax Amount $7,963
Lot Size 6,098 Sqft
Acres 0.14
Property Sub-Type Single Family Residence
Property Description
Impeccably updated home in Heritage, Keller ISD. Immediately see attention to detail upon entering! Be greeted by 2 story foyer, living, and dining room PLUS LVP floors. Serene beautiful color palette throughout this gorgeous home! Natural light flows through the beautiful half circle windows. Huge dining room boasts designer chandelier and will be the perfect place to host the upcoming holidays with family and friends. Kitchen & eat in area are AMAZING. Crisp white soft close cabinets & drawers with contrasting soft blue island loaded with storage & designer pendant lights. Gorgeous backsplash and countertops add interest to this dream kitchen. Open floorplan leads into the large family room with gas log fireplace. Master bedroom is huge & unsite bath updated beautifully. 2nd bathroom updated & gorgeous too! 2nd Floor flex area can be game, study, office, craft or library room! Relax in private backyard complete with pergola! Lots of room for everyone to enjoy. This home is gorgeous!
Location
State TX
County Tarrant
Community Park, Playground, Pool, Other
Direction GPS easily from I35W, I820, 377, Fantastic Location.
Rooms
Dining Room 2
Interior
Interior Features Cable TV Available, Cathedral Ceiling(s), Chandelier, Decorative Lighting, Eat-in Kitchen, High Speed Internet Available, Kitchen Island, Open Floorplan, Walk-In Closet(s)
Heating Central, Natural Gas
Cooling Central Air, Electric
Flooring Luxury Vinyl Plank, Tile
Fireplaces Number 1
Fireplaces Type Family Room
Appliance Dishwasher, Disposal, Electric Oven, Gas Range, Microwave
Heat Source Central, Natural Gas
Laundry Utility Room, Full Size W/D Area, Washer Hookup
Exterior
Exterior Feature Covered Patio/Porch, Rain Gutters
Garage Spaces 2.0
Fence Wood
Community Features Park, Playground, Pool, Other
Utilities Available City Sewer, City Water
Roof Type Composition
Garage Yes
Building
Lot Description Interior Lot, Landscaped
Story Two
Foundation Slab
Structure Type Brick
Schools
Elementary Schools Perot
School District Keller Isd
Others
Restrictions Unknown Encumbrance(s)
Ownership Jacob Lance Wright, Emily Wright
Acceptable Financing Cash, Conventional, FHA, VA Assumable
Listing Terms Cash, Conventional, FHA, VA Assumable
Financing FHA
Read Less

©2025 North Texas Real Estate Information Systems.
Bought with Marcus Texada • ERA Brawn Sterling Real Estate
GET MORE INFORMATION
Agent | License ID: 0764248



