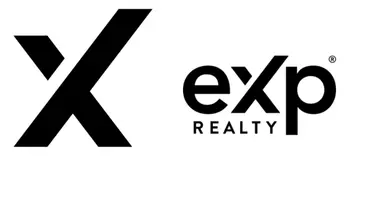For more information regarding the value of a property, please contact us for a free consultation.
1901 Dione Place Haslet, TX 76052
Want to know what your home might be worth? Contact us for a FREE valuation!

Our team is ready to help you sell your home for the highest possible price ASAP
Key Details
Property Type Single Family Home
Sub Type Single Family Residence
Listing Status Sold
Purchase Type For Sale
Square Footage 3,814 sqft
Price per Sqft $148
Subdivision Northstar Ph 1 Sec 1
MLS Listing ID 20830705
Sold Date 03/14/25
Style Traditional
Bedrooms 5
Full Baths 3
Half Baths 1
HOA Fees $83/qua
HOA Y/N Mandatory
Year Built 2022
Annual Tax Amount $14,046
Lot Size 0.318 Acres
Acres 0.3184
Property Sub-Type Single Family Residence
Property Description
Welcome to 1901 Dione Place in Haslet, TX, a stunning home offering space, comfort, and thoughtful upgrades throughout. Situated on a spacious almost 0.5-acre lot with no back neighbors, this home provides privacy and tranquility while still being conveniently located.
Inside, the kitchen is a dream with a premium 5-burner range and a charming coffee bar, perfect for morning routines or entertaining guests. The living spaces are designed for both comfort and style, featuring a game room, dedicated media room with magnetic speakers, and oversized bedrooms, each with its own walk-in closet.
The primary suite offers luxury and relaxation with LVP flooring and a custom-designed closet. A half bath is conveniently located in the hallway, and the laundry room has been freshly repainted for a crisp, clean feel. The home also includes two linen closets in the hallway, providing ample storage options.
Outside, the backyard is an inviting space with a swing set that will stay, making it perfect for families. Experience the best of Haslet living in this beautifully designed home, offering both functionality and elegance.
Location
State TX
County Tarrant
Direction Please see GPS
Rooms
Dining Room 1
Interior
Interior Features Cable TV Available, Decorative Lighting, Double Vanity, Eat-in Kitchen, Granite Counters, High Speed Internet Available, Kitchen Island, Open Floorplan, Pantry, Smart Home System, Sound System Wiring, Vaulted Ceiling(s), Walk-In Closet(s)
Heating Central, Electric
Cooling Central Air, Electric
Flooring Luxury Vinyl Plank, Tile
Fireplaces Number 1
Fireplaces Type Gas
Equipment Home Theater
Appliance Built-in Gas Range, Dishwasher, Disposal, Microwave
Heat Source Central, Electric
Exterior
Exterior Feature Covered Patio/Porch
Garage Spaces 3.0
Fence Fenced, Wood
Utilities Available City Sewer, City Water, Electricity Connected, MUD Sewer, MUD Water
Roof Type Composition
Total Parking Spaces 3
Garage Yes
Building
Lot Description Cul-De-Sac
Story Two
Foundation Slab
Level or Stories Two
Structure Type Brick
Schools
Elementary Schools Molly Livengood Carter
Middle Schools Wilson
High Schools Northwest
School District Northwest Isd
Others
Ownership Alice and Manuel Cordova
Acceptable Financing Cash, Conventional, FHA, USDA Loan, VA Loan
Listing Terms Cash, Conventional, FHA, USDA Loan, VA Loan
Financing FHA
Special Listing Condition Deed Restrictions
Read Less

©2025 North Texas Real Estate Information Systems.
Bought with Lydia Brisco • RE/MAX Innovations
GET MORE INFORMATION
Agent | License ID: 0764248

