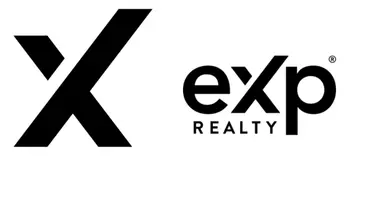For more information regarding the value of a property, please contact us for a free consultation.
1801 Avon Drive Corinth, TX 76210
Want to know what your home might be worth? Contact us for a FREE valuation!

Our team is ready to help you sell your home for the highest possible price ASAP
Key Details
Property Type Single Family Home
Sub Type Single Family Residence
Listing Status Sold
Purchase Type For Sale
Square Footage 1,740 sqft
Price per Sqft $201
Subdivision Corinth Amity Village
MLS Listing ID 20879320
Sold Date 04/30/25
Style Traditional
Bedrooms 4
Full Baths 2
Half Baths 1
HOA Y/N None
Year Built 2002
Annual Tax Amount $6,842
Lot Size 0.282 Acres
Acres 0.282
Property Sub-Type Single Family Residence
Property Description
Welcome to this beautiful 4-bedroom, 2.5-bath home in the desirable Corinth Amity Village neighborhood. The open-concept floor plan is perfect for modern living, featuring vaulted ceilings, large windows, and light oak laminate flooring throughout the downstairs, making it stylish and low-maintenance. The bright eat-in kitchen flows seamlessly into the dining and living areas, creating an inviting space for gathering and entertaining. Primary suite downstairs is spacious with views to the backyard, and has an attached en suite bathroom with dual sinks, soaker tub, oversized separate shower, and walk in closet.
Upstairs, you'll find split secondary bedrooms offering privacy from the primary suite. The oversized fourth bedroom provides flexibility—ideal for a game room, extra living space, or a home office. Outside, the huge backyard is fully enclosed with a privacy fence, offering plenty of room for outdoor activities, gardening, or simply relaxing.
Situated on a spacious corner lot with a two-car garage, this home is conveniently located just minutes from I-35, schools, shopping, and entertainment. Plus, the neighborhood has no HOA! Don't miss the chance to make this wonderful home your own—schedule a showing today!
Location
State TX
County Denton
Direction Gps friendly
Rooms
Dining Room 2
Interior
Interior Features Cable TV Available, Decorative Lighting, Double Vanity, Eat-in Kitchen, High Speed Internet Available, Vaulted Ceiling(s), Walk-In Closet(s)
Heating Central
Cooling Ceiling Fan(s), Central Air
Flooring Carpet, Ceramic Tile, Laminate
Fireplaces Number 1
Fireplaces Type Brick
Appliance Dishwasher, Disposal, Electric Cooktop
Heat Source Central
Laundry Electric Dryer Hookup, Utility Room, Full Size W/D Area, Washer Hookup
Exterior
Exterior Feature Covered Patio/Porch, Rain Gutters
Garage Spaces 2.0
Fence Back Yard, Fenced, Wood
Utilities Available City Sewer, City Water
Roof Type Composition
Total Parking Spaces 2
Garage Yes
Building
Lot Description Corner Lot, Landscaped, Lrg. Backyard Grass
Story Two
Foundation Slab
Level or Stories Two
Structure Type Brick
Schools
Elementary Schools Hawk
Middle Schools Crownover
High Schools Guyer
School District Denton Isd
Others
Ownership See Agent
Acceptable Financing Cash, Conventional, FHA, VA Loan
Listing Terms Cash, Conventional, FHA, VA Loan
Financing Conventional
Read Less

©2025 North Texas Real Estate Information Systems.
Bought with Teodolo Sanchez Aguilar • Only 1 Realty Group LLC
GET MORE INFORMATION
Agent | License ID: 0764248

